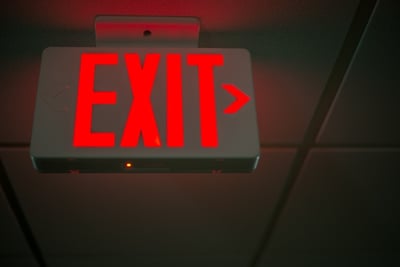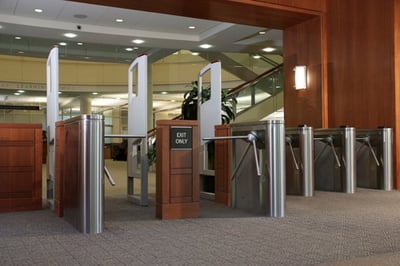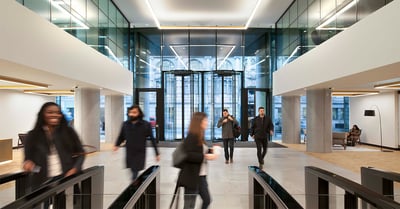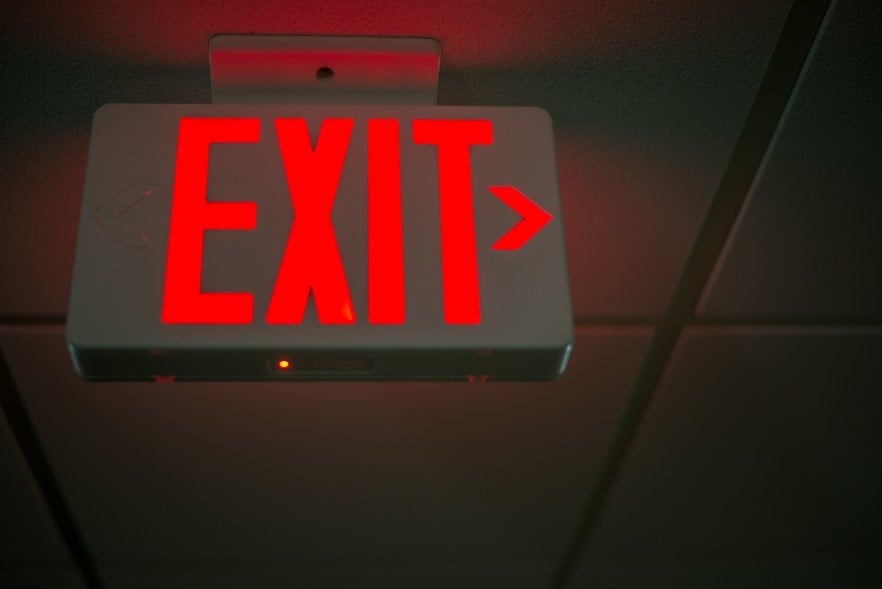Alarms are sounding, lights are flashing, and there is a sense of panic in the air.
In the confusion of a sudden evacuation, most people want to run and get out of the building as quickly as possible; however, doing so increases the risk of injury and other unnecessary losses. It can also hamper your ability to obtain a quick and accurate headcount to confirm everyone is out and safe.
Having an egress plan will establish a clear set of guidelines about what employees need to do and where they need to go. The clear progression of steps can calm nerves and eliminate confusion, while keeping employees focused on getting to safety.
Security entrances, which provide a seamless access control solution in all types of buildings, are usually not intended to be the only means of emergency egress from a facility. Even so, some security entrance types such as tripod turnstiles, full height turnstiles, revolving doors and security portals, can be a main component of your emergency egress plan that can help ensure a safe evacuation.
 Security Entrances as Part of Egress Plans
Security Entrances as Part of Egress Plans
There are several ways that security entrances can support an egress plan, as the products have many built-in features that allow users to choose how their entrance behaves in an emergency.
It is important to work with an entrance manufacturer who understands building codes and rules from bodies such as the National Fire Protection Association (NFPA) and the International Building Code (IBC), which are the primary entities that provide standards on the behavior of security entrances during an emergency situation. Supporting standards and test methods are supported by the American National Standards Institute (ANSI) and the Nationally Recognized Testing Laboratories (NRTLs).
A manufacturer with the right experience and knowledge can help you ensure that the specific features of your security entrance and the applicable building codes work hand-in-hand. As shown by the following examples, there are many related factors to consider, and most businesses would benefit by having some expert advice to help them navigate to the best solutions for their particular circumstances.
Turnstile Egress
For example, tripod turnstiles and full height turnstiles can be set to freely rotate in an emergency to allow egress. However, IBC and NFPA codes do not permit these types of turnstiles to be placed in a manner where they would obstruct any means of egress. Tripod type turnstiles that do not exceed 39” in height can be credited for partial egress capability (a maximum of 50 persons), but must not be the sole means of egress. According to building codes, egress doors (including gate type products) must include approved panic hardware and fire exit hardware in order to comply.
 Optical turnstiles are categorized by NFPA as “security access turnstiles”, which are different than traditional turnstiles such as tripod and full height turnstiles. Unlike traditional turnstiles, security access turnstiles can be considered a part of the means of egress as long as the building is protected by an automatic sprinkler system. In addition to specifics on minimum clear passages, they must, “automatically” retract and swing in the direction of egress travel; and have other means of egress nearby, such as egress doors equipped with appropriate egress component hardware.
Optical turnstiles are categorized by NFPA as “security access turnstiles”, which are different than traditional turnstiles such as tripod and full height turnstiles. Unlike traditional turnstiles, security access turnstiles can be considered a part of the means of egress as long as the building is protected by an automatic sprinkler system. In addition to specifics on minimum clear passages, they must, “automatically” retract and swing in the direction of egress travel; and have other means of egress nearby, such as egress doors equipped with appropriate egress component hardware.
 Security Revolving Door Egress
Security Revolving Door Egress
There are numerous codes for security revolving doors in a fire, according to building standards. First, they must freely rotate when pushed and second, if pushed at a force exceeding 130 ft lbf (foot pounds), the door wings will collapse or book fold. Even more, any type of revolving door can be allotted only a maximum of 50 persons per door or fifty-percent of the capacity of a building, whichever is lesser. Building codes also require an approved and conforming adjacent swing door within 10 feet of a revolving door, and a revolving door must be at least 10 feet away from a stairway or elevator.
.jpg?width=400&name=Tourlock%20180_Liberty%20Global_The%20Netherlands%20(15).jpg) Security Entrances and Alarm Systems
Security Entrances and Alarm Systems
Many security products automatically reset to their working condition after a fire alarm activation. However, products such as security revolving doors typically do not have a means of automatically re-positioning the door wings if they have collapsed or have book folded. Facility staff will need to do a post-emergency resetting of the door wings for normal use.
Ultimately, you should consult with a manufacturer regarding your building’s occupancy and entrance requirements and then, how egress requirements might adjust your plan.
In an emergency situation, having the right security entrance solution that works in conjunction with your egress plan, in addition to building codes, can play an important role in getting employees and visitors out safely.



