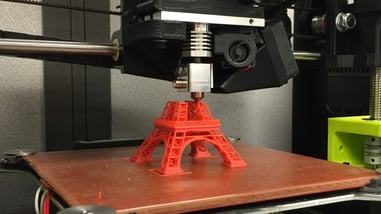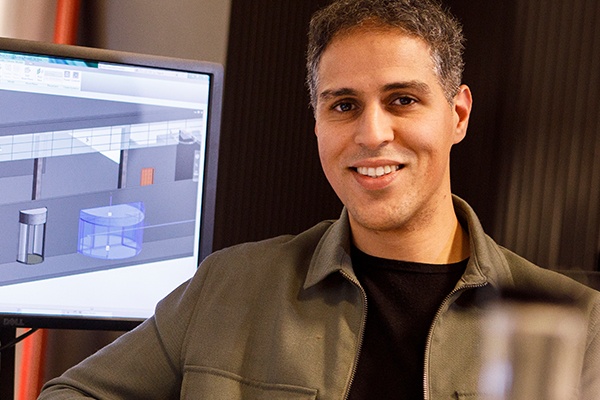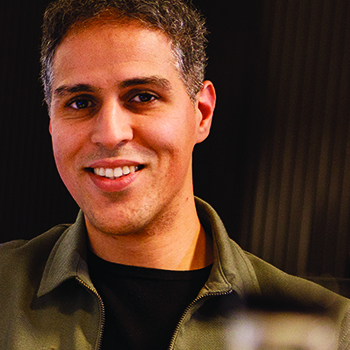BIM, or Building Information Modeling, has been growing in popularity within the building construction and architectural sectors. It is regarded as the superior alternative to 3D CAD modeling. Working in the BIM environment provide building project teams to collaborate in one, single place – all working with the same facts, data and visuals from the entire lifecycle of a building. This then will serve as the blueprint for everyone involved, in whatever capacity, to bring the project to life from conception to maintenance.
As with all modern technologies, there is always constant change and improvements and we have been keeping a close eye on this year’s evolutions-in-the-making with regards to BIM and BIM objects. Let’s discuss five of the most exciting.
(1) 4D, 5D and 6D
The predictions indicate that 2018 will be the year that many companies evolve beyond only 3D-BIM to 4, 5 and, in some cases, even 6D models. Each upgrade includes more and more information for the long-term focus of the building. The levels refer to levels of information present. In a very simplistic way, each can be differentiated as follows:
- 3D: The starting point concerting ground penetration, safety and logistics etc.
- 4D: Adding time to the 3D. Assisting project planning
- 5D: Adding costs (materials etc.)
- 6D: Adding sustainable elements such as the project life cycle, energy consumption and generation etc.
There is even a 7D level which comes into action with regards to operation and maintenance of the building. It is all about facility management.
Each one of these new versions of BIM have the potential to maximize the return on investment.
(2) 3D Printing
 Not so long ago, 3D printing was more of a gimmick than a serious tool for the construction industry. We are seeing it evolve into a means of affordably enhancing the design and modelling with a physical representation of a digital concept. At its heart, BIM is virtual, but by connecting a 3D printer to the model – the ability to bring the virtual concept into reality becomes an exciting possibility.
Not so long ago, 3D printing was more of a gimmick than a serious tool for the construction industry. We are seeing it evolve into a means of affordably enhancing the design and modelling with a physical representation of a digital concept. At its heart, BIM is virtual, but by connecting a 3D printer to the model – the ability to bring the virtual concept into reality becomes an exciting possibility.
The benefit of this is to easily demonstrate in ‘real life’ to people unfamiliar with BIM but who still have an important role to play in the building project. 3D printing allows for less waste, can save time, costs and transportation of building materials and is able to cater unexpected changes or circumstances. Objects can already be printed in a variety of materials such as polymers, steel, concrete, carbon and such. Although still not suitable for mass production – the trend is growing and the printing machines are constantly being improved to reach higher levels of efficiency.
(3) Regulations and Accreditations
The trend here is that governments around the world are acknowledging the potential and the capability of BIM and looking to it for large public projects. They are finding the 2D models of concept visualizations outdated and unappealing and are really seeing the benefits of it for both construction and infrastructure projects. With this realization, comes the requirement of recognized accreditations and regulations to be put into place and met. Particularly in the AEC industry, we are even seeing the 3D CAD modelling being overtaken by BIM due to its comprehensive benefits.
In America, the U.S. Department of Veteran Affairs now requires contracted AEC companies to use BIM “as effectively and efficiently as possible,” and the General Services Administration has developed a guide for companies seeking to use BIM when submitting and working on RFPs.
On the other side of the globe, the United Kingdom now has a unified BIM standard for all construction projects connected to public funding. The British Standard Institute has a quality and safety mark called the BSI Kite Mark™ which offers accreditation for BIM models, for example BS8541 (part 1, 3 and 4). This accreditation is technically supported by IPE. High quality BIM models are set to become the norm in the Building Information Modelling environment.
(4) Going Green
We are no strangers to the impact of the environment and sustainability on the physical building sector – but now we are seeing this trend move into the BIM software itself. BIM technology is perfect for this cause and the intelligent BIM models themselves have the ability to carry information such as thermal data, surface area, CO2 emission, and the like. By taking the materials and energy properties into account early in the design phase, huge savings can be made.
We are even seeing organizations adopting green BIM technology and using it for education and advancement within the construction sector. BIM Models and tools are allowing important green information to be made available for maximum use of prefabrication and they support the elimination of as much waste as possible for the lifecycle of a building.
(5) Direct Product Ordering
This year, we are already seeing an increase in cooperation between manufacturers, suppliers and BIM software developers. Manufacturers such as Hilti Corporation have developed a seamless integration of their products into software such as Autodesk AutoCAD, Revit and Inventor. Large and innovative manufactures are recognizing the digital platform of BIM as a sales area, where they are able to be included in important decisions before construction has begun and they have already missed out on project inclusion.
Products are now becoming available as BIM objects, and include current product COBie data such as article numbers and dimensions. Due to the availability of this information, products can be ordered directly from within the model. Such tools avoid duplication of work.
Boon Edam, a premium manufacturer of revolving doors and security entrances offers BIM objects that available to download by visiting our product pages.


